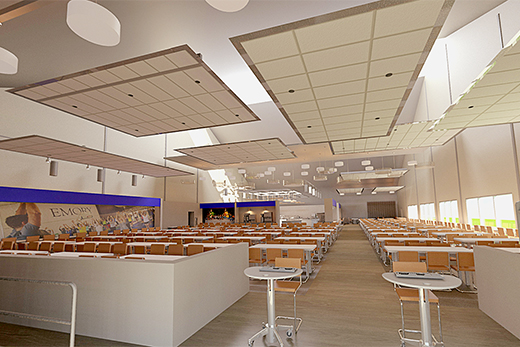Construction of a new Interim Dining Facility (IDF) for Emory students is set to begin Monday, Oct. 3, in the courtyard located in front the Woodruff P.E. Center, across from the Dobbs University Center (DUC).
Projected to open in summer 2017, the new 17,000-square-foot facility will serve as a home for student diners for about two years during the anticipated construction of a new Campus Life Center (CLC) on the current site of the DUC. The university’s Campus Life and Campus Services divisions are partnering on the project.
Architectural renderings of the new IDF — already dubbed “the DUC-ling” by students — reveal a modern 40-foot-tall tensioned fabric structure that resembles a large, teardrop-shaped field house.
Designed for durability and energy efficiency as well as quick assembly, the one-story facility will employ aluminum arches connected to an all-weather engineered membrane, creating 8-inch-thick insulated vinyl walls and a lofty ceiling, says Charles Rossignol, Campus Services program manager for planning, design and construction.
Once completed, students will enter an elegant, open dining room lit by modern, suspended lights, a wall of windows overlooking McDonough Field, and a translucent ceiling panel that allows diffused light to spill inside.
The new dining room is designed to seat about 480 people. “Our goal is to make this even more functional than the existing facility,” Rossignol says. “With carpeting, furnishings and nice lighting, it’s going to be a comfortable space.”
Inside, students will feel as if they are dining in a conventional building. “In DeKalb County, we’re required to build this to full code, so it will be designed, constructed and inspected to the same standards as a permanent structure,” he says. “It won’t feel temporary, rather light and airy and inviting.”
Created by Sprung and Kitchens To Go, the facility will be heated and cooled for comfort and will include serving spaces and restrooms, with modular kitchens for food preparation and walk-in refrigerators and freezers designed to aid in the production of some 3,600 meals per day.
Construction brings changes
For the Emory community, the first signs of construction will emerge next week, as crews begin to erect fencing and start initial utility and grading work around the WoodPEC courtyard.
According to Rossignol, the project will include a number of visible changes:
The distinctive athletic sculpture “An American Dream,” which depicts two people playing basketball, will be relocated from the courtyard to the Peavine Deck side of the WoodPEC.
- Trees removed from the site will be replaced in accordance with Emory’s No Net Loss of Forest Canopy policy.
- A job trailer will be positioned along the northern edge of the courtyard.
- At times during the construction cycle, pedestrian traffic on sidewalks along the eastern edge of the job site and between WoodPEC and McDonough Field will be temporarily rerouted.
- To level the site, an 8-foot retaining wall will be constructed near the WoodPEC entrance and fill dirt will be transferred from the former site of McTyeire Hall, now a green space just north of the DUC that will be fenced-in for safety.
- During peak construction hours, safety personnel will be positioned along Asbury Circle to aid in pedestrian and traffic flow.
- Throughout construction, work crews will try and minimize noise for nearby residence halls and classes, especially during exams periods.
Green dining hall
The project also has a strong sustainability component — much of the lighting, serving equipment and other interior furnishings are being repurposed from a similar project completed for Harvard Business School’s executive education dining room, says David Furhman, Campus Life interim associate vice president for finance, administration and operations.
“We took our inspiration for the design and furnishing of our interim dining commons from the Harvard Business School, which has had a similar structure in operation for the past two years,” Furhman says.
“When developing the concept, we took a trip to Cambridge (Massachusetts) and visited with the Harvard folks and were really impressed by not only the quality of the structure, but also the design and furnishings, which were really beautiful,” he says.
Once the business school was done with their temporary structure, the furnishings were offered for Emory’s use. “The only caveat is that when we are finished with our project we will pass them along to another institution, just like they’re doing with us,” he explains. “It’s really sustainability in action. We’re reusing much of their materials.”
Once completed, the IDF “should feel like a restaurant, and that’s our goal — to create a comfortable, contemporary dining environment for our campus community,” Furhman says. “It’s really the first step toward realizing our dream of a new Campus Life Center.”
One of the key objectives of this phase of the project is to ensure continuity of service in residence dining. There will be no changes to the student meal plan, variety or quality of food service, or hours of operation. Staffing changes are not anticipated, he adds.
“We’ll still have gluten-free, kosher, vegan and vegetarian offerings, and we’ll still be serving the same number of meals,” Furhman says. “In fact, the kitchens should actually be more efficient, since they will be on the same level as the loading docks.”
Learn more about plans for Emory’s new Campus Life Center.

