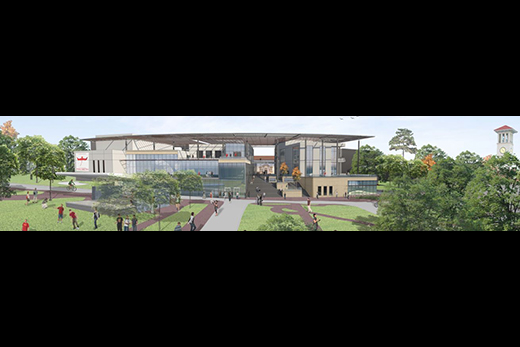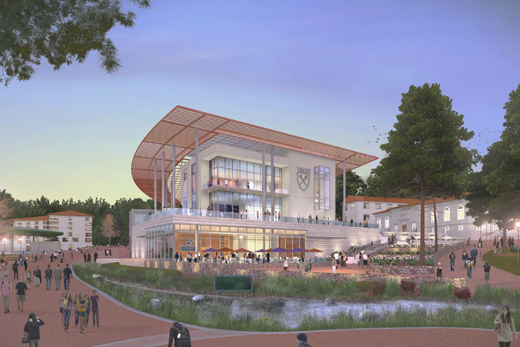When the architectural firm tapped to design a new Campus Life Center (CLC) first arrived at Emory last year to begin researching the project, their initial strategy was to launch a conversation.
What types of programming should be included in a new student center? Which organizations should find a home there? What functions could a new CLC best serve for the campus community?
That conversation expanded last week, as representatives from the Durham, North Carolina-based firm of Duda/Paine hosted a public campus forum to share conceptual design ideas and seek public input.
Before a small gathering in the Harland Cinema on Wednesday, representatives for the architectural firm shared philosophies behind their early design concepts and discussed what has shaped their preliminary work.
"As architects, we're asked to speculate, to dream a little … to come up with a vision before we know everything — even before we get a lot of feedback," said Turan Duda, a principal partner in the architectural firm, who heads the design team.
"People sometimes think (a design) is fully cooked when it's not," he cautioned. "We're in the programming phase now, trying to figure out what should be in the building, what fits."
Despite the fact that it may seem as if a new CLC design has already been decided, "our process is very exploratory," Duda stressed. "We really believe that in the beginning, there is more than one right answer."
Why redo the DUC?
In 2013, Emory's Division of Campus Life launched an eight-month feasibility study focused on renovating and expanding the Dobbs University Center (DUC), which proposed the largest changes to the structure since 1986.
Recommendations called for preserving the original Alumni Memorial University Center (AMUC) or "East DUC," but noted that the "West DUC" — the 1982 Portman Building addition — "functions poorly and is considered visually unfriendly and aesthetically antithetical to the elegance of Emory University's campus architectural character."
The need for change was driven not only by growing space demands, but a desire for larger, more flexible and efficient dining services, technology and infrastructure upgrades, and more room for student organizations and gathering spaces, the study noted.
While developing early concepts for a new CLC, Duda/Paine representatives returned repeatedly to the Emory campus to talk with community members, observe how the current DUC is used, and explore spaces on campus "between buildings" — such as greenways that contribute to the campus aesthetic.
In addition to understanding how the DUC now works, the team also heard about "how well the Dobbs Center does not work," Duda added. "So many buildings of that era have stopped working as centers to draw students."
From their research, the firm selected some guiding themes:
- What makes Emory unique? Answers included a sense of community — a word that came up more than any other — a walkable campus, a beautiful infrastructure, and natural setting;
- Sense of place;
- Flexibility for buildings to adapt to future needs;
- Spaces that create balance and choice;
- Dining as a destination, more like a restaurant than a cafeteria;
- Environmental stewardship;
- Identity, that element that says, "Wow, this is Emory."
From those themes, the firm developed five conceptual schemes, out of which a modern, open piazza-inspired design was favored "almost unanimously," Duda said.
What could it look like?
Preliminary designs propose removing the West DUC addition and replacing it with three pavilions connected by a sweeping trellis-like roofline — "almost a canopy" — facing McDonough Field that would "tie the buildings together into a unified whole," Duda explained.
Glass walls would not only allow students to see outside, but permit an inviting glimpse of indoor activities, he added, creating a building "that extends itself beyond its own footprint.
Preliminary plans call for the existing East DUC — including the AMUC, with its marble façade, and the Harland Cinema — to be preserved as a free-standing structure, he added.
Other conceptual elements may include:
- A black-box theater located along the northern side of the new CLC;
- Retail shops and space to support an informal, lounge-like area for students to meet and gather;
- Consolidated space dedicated to student organizations;
- A large multi-purpose space — possibly two to three times larger than the Cox Hall Ballroom — intended to hold more than 1,300 people;
- Centralized services for food preparation and flexible dining spaces;
- A grand staircase approach from McDonough Field leading to the central pavilions;
- An outdoor water feature and multiple levels of outdoor seating.
Another public forum will be scheduled on campus with the architecture team once classes are back in session. More information about the project, including a timeline, is available at duc.emory.edu/clc.


