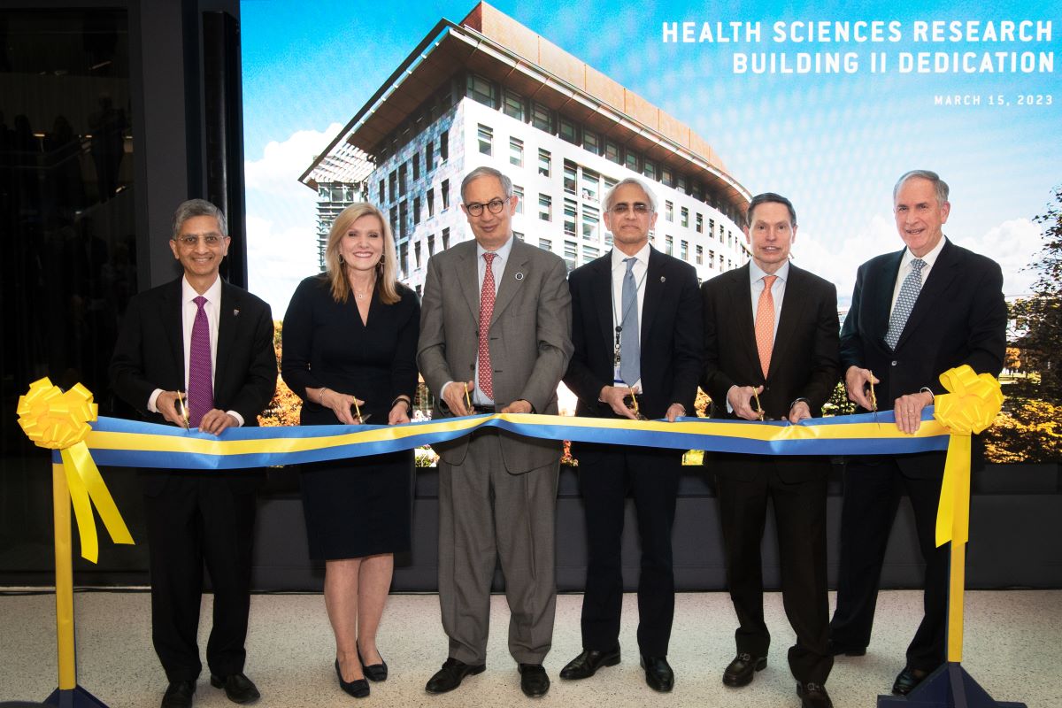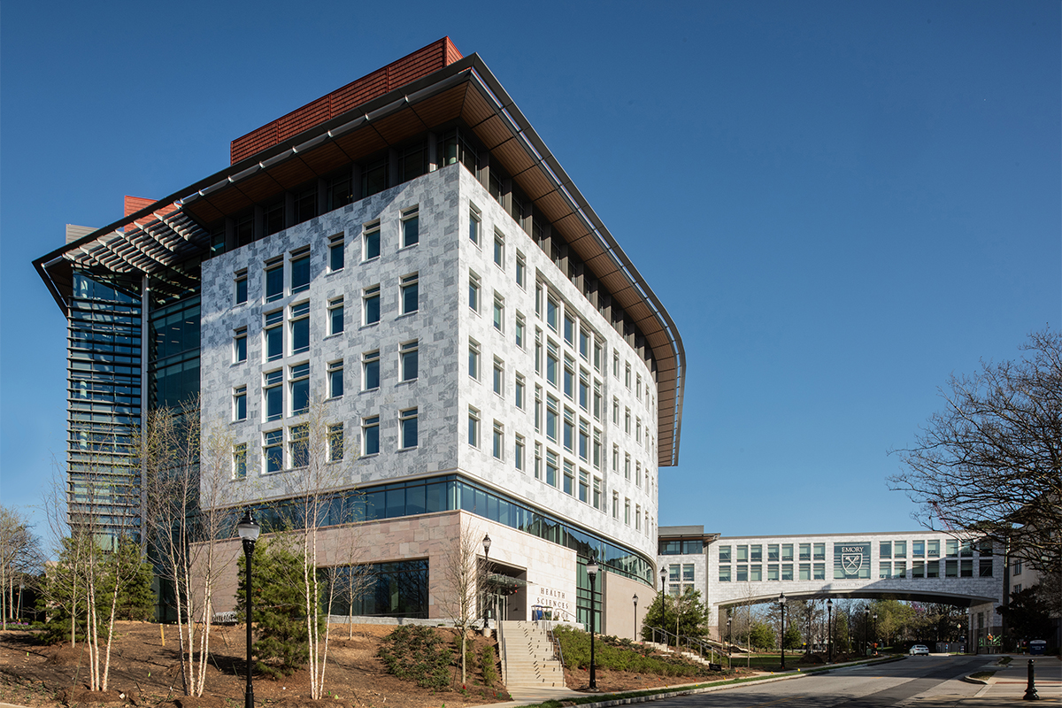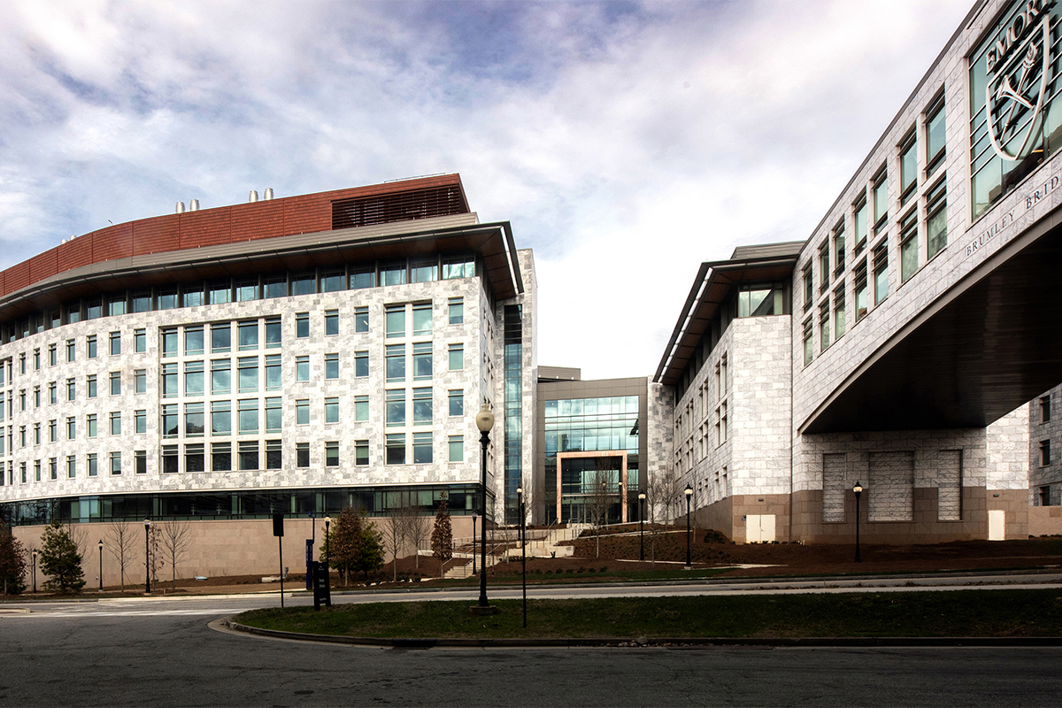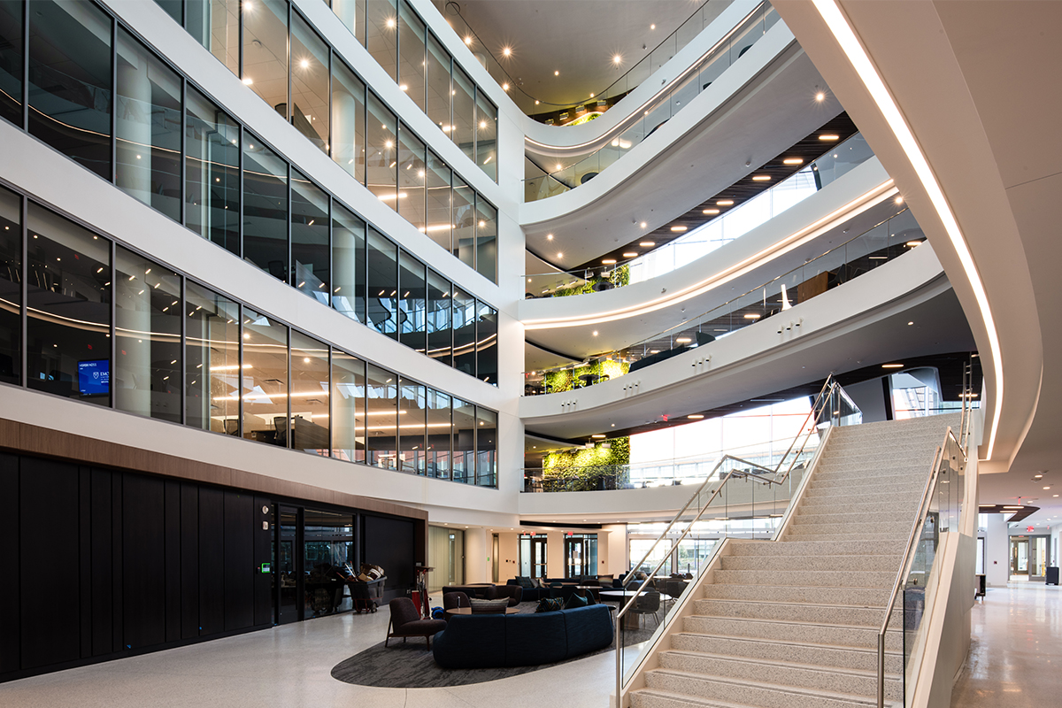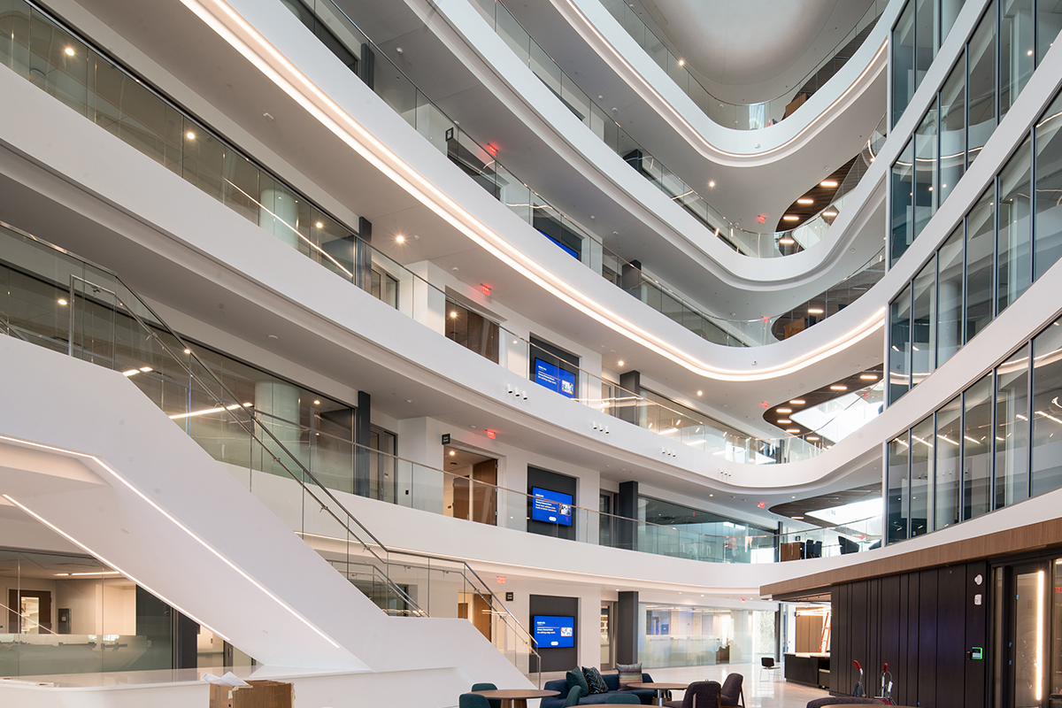An important moment in the history — and future — of research at Emory University occurred Wednesday afternoon when a ribbon cutting ceremony was held for the new Health Sciences Research Building II, the largest facility if its kind in Georgia.
Already widely regarded as one of the world’s premiere research institutions, Emory broke ground on Health Sciences Research Building II (HSRB-II) in 2019 with the aim of further propelling its medical research through the creation of a cutting-edge space that encourages collaboration among researchers working to solve the most complex human health problems.
The new eight-story, 350,000-square-foot building will house more than 1,000 researchers, including 130 principal investigators, from across a variety of specialties including: pediatrics, biomedical engineering, Winship Cancer Institute, cardiovascular medicine, the Emory Vaccine Center, radiology and brain health.
“This magnificent facility will play a powerful role in fulfilling Emory’s mission to create, preserve, teach and discover,” said Ravi I. Thadhani, MD, MPH, Emory’s executive vice president for health affairs, during the ceremony. “This building will facilitate breakthroughs and discoveries across the health sciences that will transform patient care and serve as a training ground for the next generation of clinicians and researchers.”
The $313 million cost for the project was funded in large part through a $200 million gift from the Robert W. Woodruff Foundation, as part of a total $400 million gift to Emory University in 2018 — the largest gift in the history of the 187-year-old university.
Construction of the facility — which was designed by global architecture firm HOK and constructed by JE Dunn to incorporate features of the Francis Crick Institute in London — began in March 2020 and included 6.8 million pounds of structural steel, 1.1 million pounds of Portuguese marble and 31,315 cubic yards of concrete.
The building’s design features a natural-light filled central atrium with a living five-story green wall, a café, large digital experiential collaboration screens, innovation spaces, and formal and informal meeting spaces meant to promote collaboration. Core facilities include advanced imaging (7-T MRI), flow cytometry, high-level containment facilities, an automated biorepository and genomics.
With sustainability in mind, HSRB-II was designed to use roughly half (50%) less energy than typical research facilities, which is equivalent to powering more than 100 homes. These sustainable design strategies include a daylighting approach for all occupied spaces; automated shades for mitigating heat gain; a microgrid energy management system; a green roof plaza along the side of the building facing Emory’s Lullwater Preserve; and a rainwater capture system.
“This is an extraordinary facility and is a commitment to our belief in people and to the mission of Emory’s Woodruff Health Sciences. It represents the linkage and integration of core mission, scientific discovery and innovation to the enhancement of patient care,” says David Stephens, MD, vice president for research for the Woodruff Health Sciences Center. “You want to come walk through this building and be in this building, you don’t want to just ride the elevator. It will attract and retain exceptional scientists and learners … but more importantly, lessen the disease burden and keep people healthy.”

