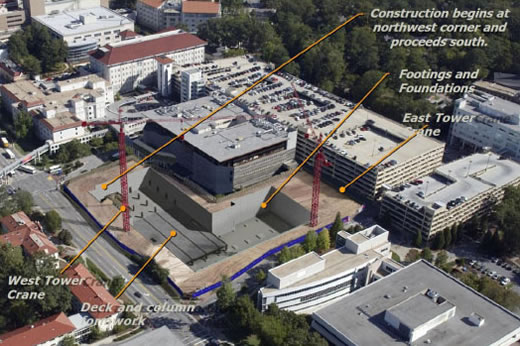As construction begins on the hospital's new bed tower, other improvements include a brand new emergency department and improved valet parking.
Valet parking
A second lane was added recently to the Emory University Hospital (EUH) valet parking area to reduce wait times for car drop-off and patient pickup. Prior to the expansion, the valet area accommodated 2,268 cars per week, with an average wait time of almost 9 minutes. The expanded area now accommodates 2,700 cars per week, with an average wait time of slightly more than 7 minutes. Wait times of more than 20 minutes were eliminated, and wait times of more than 15 minutes were reduced by 94%.
Emergency department
EUH's emergency department (ED) moves into newly designed space this spring after the first of three phases of ED renovation is completed in late April. Once the ED has vacated its old space, that space will be gutted and rebuilt in phase 2 of the renovation, which is expected to be complete in late summer. Phase 3 will be complete when the ED occupies both its former and new space, all redesigned for greater ease of use, with input from patient and family advisers.
The new design supports implementation of process improvements to reduce patient wait times and overall ED length of stay. ED space will double, and its configuration will allow for more efficient patient and staff flow. Treatment rooms will increase from 19 to 36 and are being standardized and enlarged for more clinician and family space.
J wing
Construction crews continue to clear land and remove dirt on the site of the hospital's new "J wing" across Clifton Road. The nine-story building will include 210 inpatient beds, a combination of new and existing beds that EUH will relocate from the current hospital building. The new building also will include operating rooms and various ancillary services. The J wing will rest on an underground, four-level parking deck, which will provide 400 to 600 spaces.
Some 20,000 truckloads of dirt and 65,000 tons of rock will be removed during the excavation for the parking deck, to a depth of 50 to 55 feet.
The J wing is expected to be completed in 2016, with opening of the new building scheduled for the first quarter of 2017.

