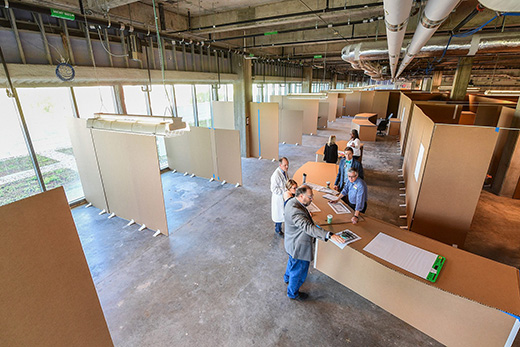Winship's dedicated Phase I Clinical Trials unit, unique in the state of Georgia, will soon triple in size as it moves to a new space in the Emory University Hospital tower. Construction won't begin until summer, but a multi-disciplinary team has been working hard for weeks to develop a design that provides the best possible environment for a bigger and better unit.
And they're doing it with a life-size cardboard model of the proposed unit. This unique process is called integrated facility design. Instead of just looking at a 2-dimensional architectural drawing, staff got to experience a 3-dimensional clinical model.
"This will create a unit that is, number one, patient focused. Number two, bought into by everybody who will come into it -- pharmacy, nursing, research coordinators, physicians, other clinicians, researchers -- everybody who will come into this space will have an opportunity to provide input into how the space functions," says R. Donald Harvey, PharmD, director of the Winship Phase I Clinical Trials Section.
A firm called Simpler Consulting (a division of IBM Watson Health) oversaw the process by bringing together Phase I unit and clinic staff, hospital administrators, patient and family advisors, and others to collaborate on sketching out possible floor plans. After several long days, a final design was decided on and at 6pm, the construction crew got to work; by 10pm, the cardboard model was done.
The next morning at 8am, Colleen Lewis, NP, Phase I Clinical Trials Nurse Practitioner Lead, toured the "cardboard city" with Phase I nurses, research coordinators, physicians, hospital and pharmacy administrators, Winship leaders, and patient and family advisors. Later, they ran practice scenarios through it, test-driving the space for workflow on a patient-specific basis.
"The value of this project really allows us to get this unit and space right from the beginning. It's easy to look at a piece of paper and think it makes sense when you're just looking at a diagram but being able to walk this space and see how it feels from a patient perspective and a staff perspective is a totally different experience. You have the opportunity to move things around, make it more comfortable, more efficient, right at the start of this whole project," says Lewis.
The facility must serve the complex objective of providing meticulous patient care while meeting the demanding research standards required in Phase I clinical trials, the first in-human testing of cancer drugs. Patient comfort and safety have been primary objectives throughout. The new unit, on the 4th floor of the tower, has windows along two sides that provide daylight and wonderful views across campus. By putting the 18 treatment bays all along the windows, the proposed design makes sure patients get the sunlight and best views.
The cardboard model has been up now for several weeks while the team continues to evaluate it and make modifications. Some of the main concerns include whether the nursing stations have clear sight lines of all the patient bays, whether the floor plan facilitates good workflow, and whether it reflects optimal infection prevention practices.
The next phase of the project will get into the nitty gritty of how to make the best designs and hopes into reality. Construction is scheduled to begin this summer and be completed before the end of the year.
"This is an opportunity to provide even better therapies for patients who come from all around Georgia, the Southeast and beyond," says Harvey.

