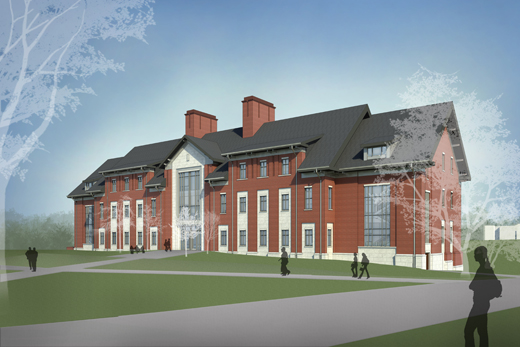Oxford College has announced that it will begin construction later this spring on a new science building, to be located on the college quad. An official groundbreaking ceremony will take place on May 10, and the end of construction is expected by January 2016.
"Having a science facility that can meet the needs of Oxford's thriving science curriculum has been our primary goal for a number of years," says Stephen H. Bowen, dean of Oxford College. "The completion of this building will have an enormous impact on an already effective and successful program."
The new building will be located on the northwest corner of the Oxford quad, at a site where Branham and East residence halls now stand. The 1970s-era residence halls will be demolished to make way for the new building; their capacity is being replaced by 206-bed Fleming Hall, now under construction, which will be on line this fall.
Architectural design
At 57,500 gross square feet, the new science building will be the largest structure on the Oxford campus. It is designed by EYP, an award-winning architectural firm noted for higher education facilities that reflect each institution's history while also meeting the space and technology needs of contemporary education. The Oxford science building will be clad in red brick, used in several of Oxford's historic buildings, with elements of Georgia Lithonia granite, a locally quarried stone that adorns many buildings around the campus.
The main entrance to the four-story building, which will be from the south (quad) side, will lead visitors to the "Nucleus," a two-story, dramatic and inviting gathering space. Designed to feel like the center of the building, it also will be used for group study, learning activities or impromptu meetings for faculty and students. A large, two-story window will fill the Nucleus with light, and it will be graced with wood-plank flooring and Gothic-influenced decorative details.
Laboratory and learning spaces
The building will be a comprehensive learning environment, with the overriding aim of
promoting and encouraging collaboration. Teaching spaces are designed for a variety of learning activities. Each floor will feature a research/investigation zone with space for instrumentation and support, encouraging faculty/student research.
The building includes:
- Nine teaching laboratories, with adaptable space supporting biology, chemistry, physics and geology
- Three laboratories for cross-disciplinary research
- Three classrooms providing flexibility in non-laboratory instruction
- Imaging center with specialized microscopy, lighting and photography
- Greenhouse
- Gracious garden space with vistas toward surrounding woods
Oxford Science Program
The new building will further enhance Oxford's robust program in science. Students who enter Oxford College expressing interest in science, technology, engineering and mathematics (STEM) majors continue on to graduate in STEM disciplines at higher rates than students nationwide.
"The small class size (a typical maximum is 24) allows faculty to know and work with each student individually, and Oxford faculty teach their own laboratories, an unusual learning experience for students at the introductory level," says Eloise Carter, Oxford College professor of biology and lead faculty member for the planning and design for the building. "In addition, Oxford offers many research opportunities to its students, all of whom are freshmen and sophomores. With all Oxford students required to take at least one laboratory course, the new science building will touch the education of every student."
Project
Total project cost is $28.9 million. The building is expected to achieve a LEED Gold-level certificate. The construction firm for the project is Brasfield & Gorrie.

